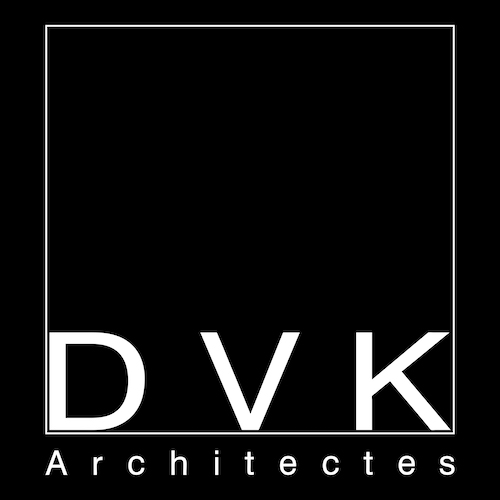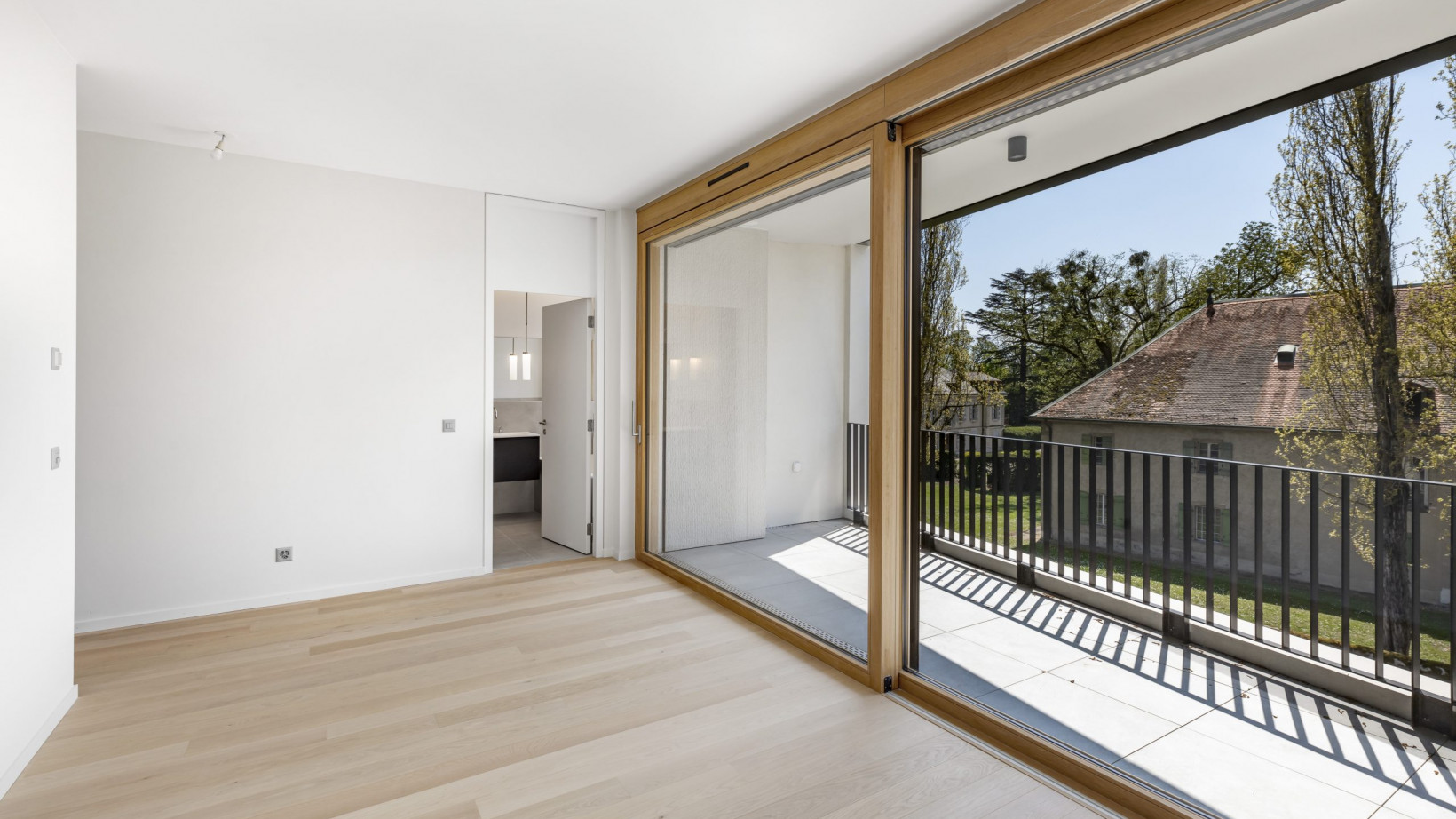Discover “LE CINQ”, a new co-ownership, very high standing building with the VHEP label, consisting of seven spacious and bright apartments on chemin du Champ-de-Blé 5, in Pregny-Chambésy (GE), with immediate delivery.
This new construction is ideally situated in the heart of a residential, calm, and exclusive neighbourhood in the sought-after commune of Pregny-Chambésy, close to Lake Geneva.
A residence designed by the renowned architectural office DVK Architects, managed by FM Management and on sale by Naef Prestige | Knight Frank.
Rooms
3 to 7 rooms
PPE areas
75 to 244 sq m
Delivery date
immediate
Price
on request


A PREFERRED LOCATION
A marvellous location, on a plot of over 2’200 sqm, within walking distance from the lake, surrounded by magnificent, detached villas, and popular among the embassies and international officials.
The building is close to Geneva International Airport, the international organisations, the new worldwide headquarters of Lombard Odier, and offers easy access to the motorway.
There are several renowned schools in the nearby communes, namely the Collège du Léman in Versoix, the International School of Geneva with its Grand-Saconnex Campus and the Châtaigneraie.
In close proximity to the Chambésy train station and the Léman Express, which allows one to reach geneva in under 10 minutes.

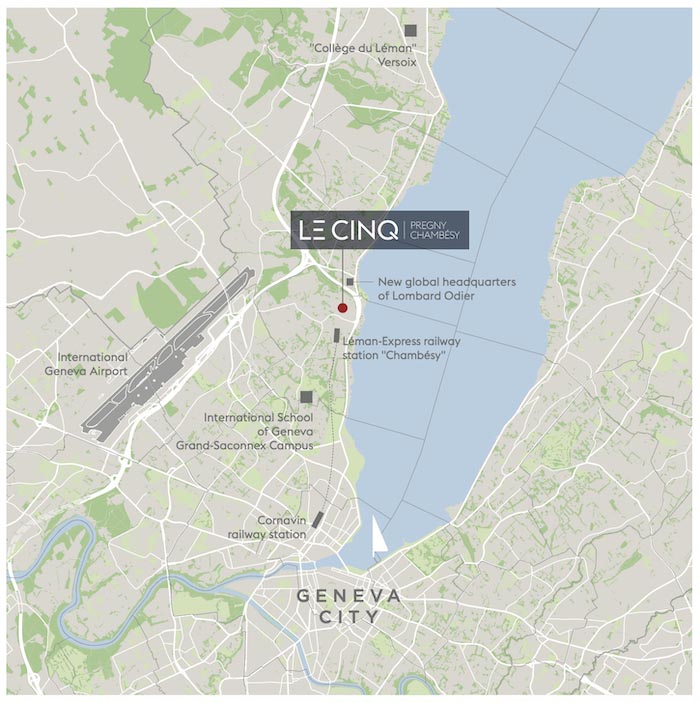
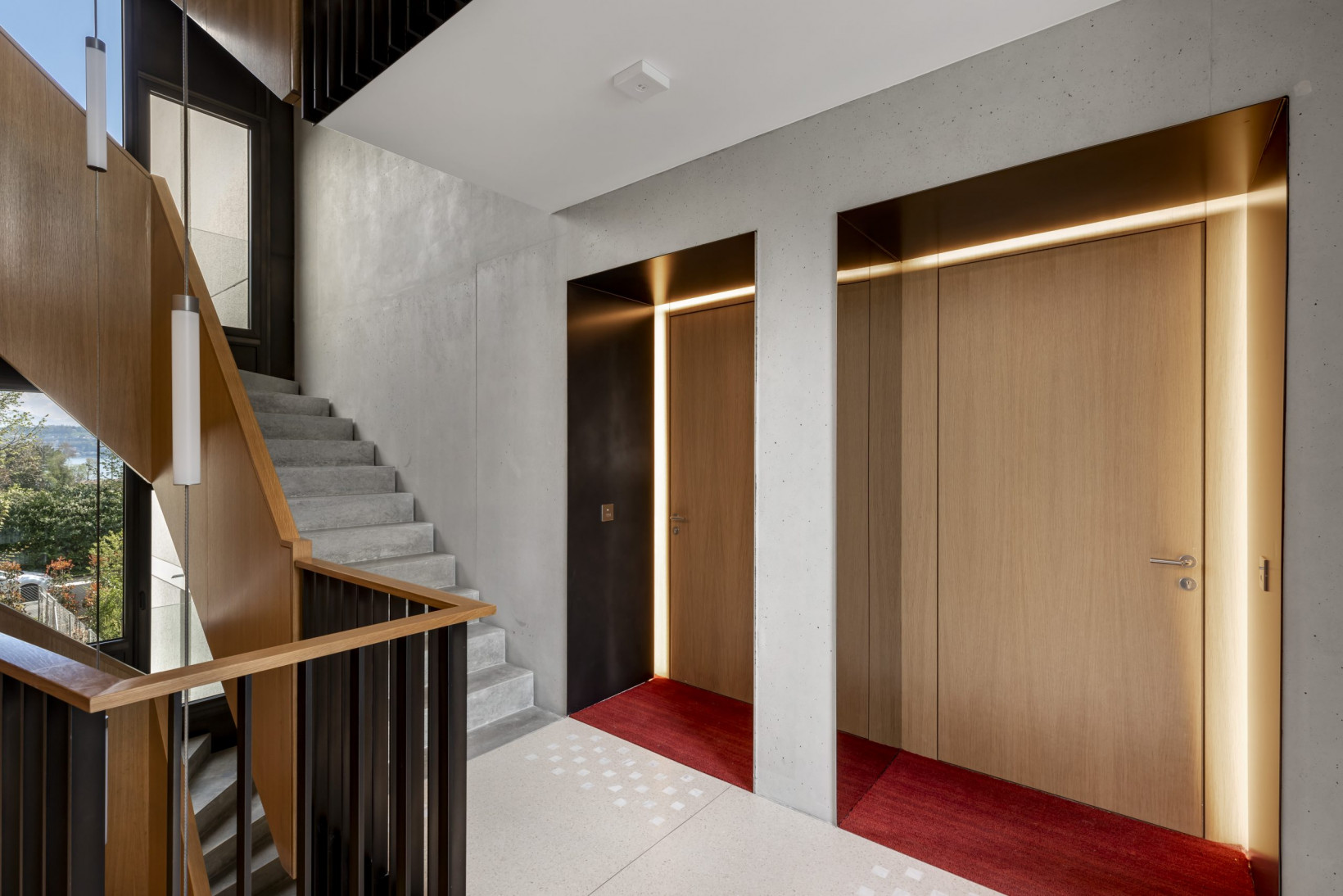
This unique project was thoroughly steered by FM Management, who are used to carrying out exceptional projects. It was designed by renowned architects DVK Architectes.
This exceptional building is the fruit of their joint work. It was constructed according to very high energetic performance standards (VHEP, equivalent to Minergie-P standard), with noble and high-quality materials that blend into the lush, surrounding nature.
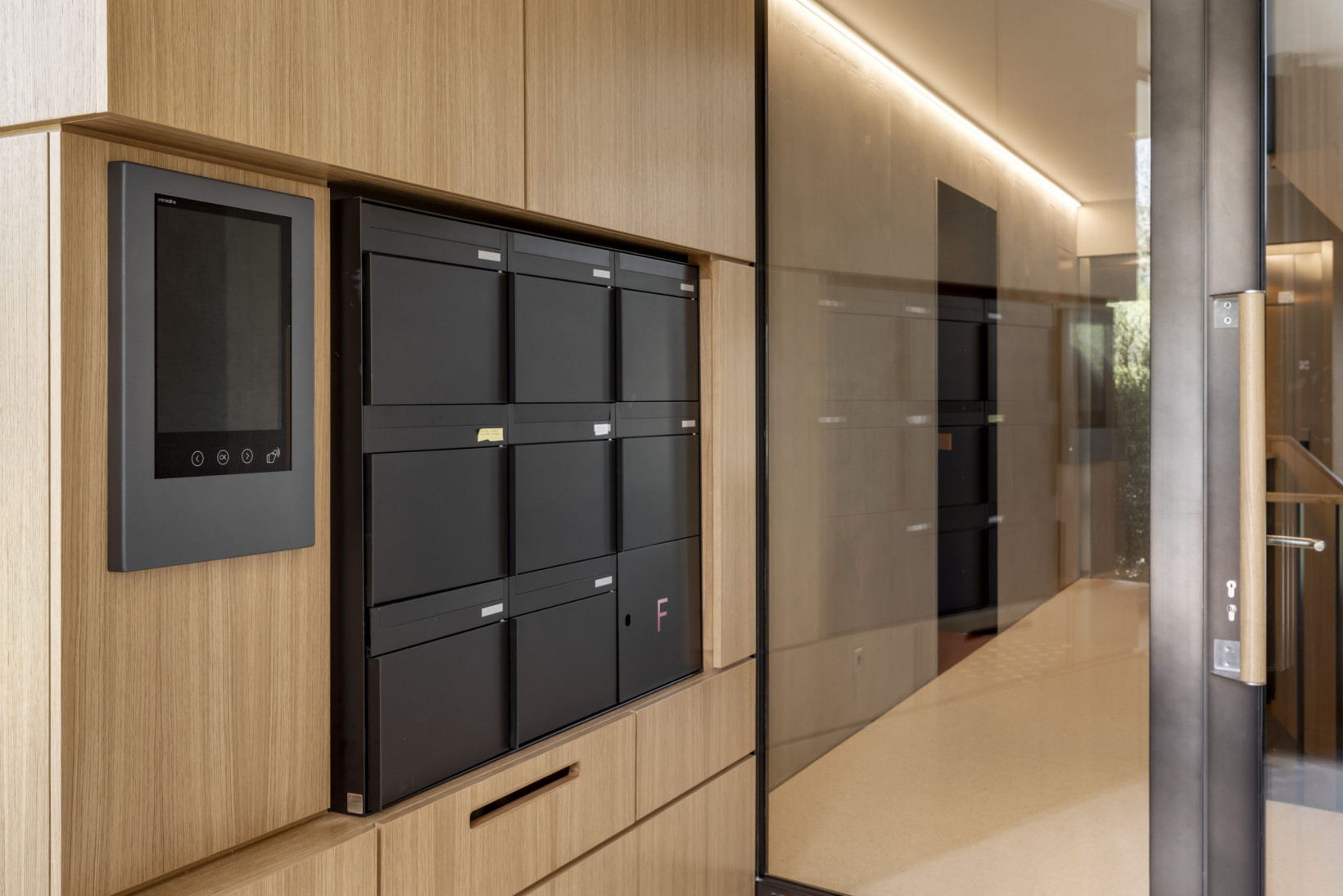

The upper floor apartments enjoy an unobstructed view of Lake Geneva and the mountains, with a magnificent view of the highest European peak, the Mont-Blanc.
Energy Concept
Very high energetic performance standards (VHEP)
A geothermal heat pump with a power of 44 kW will produce heat on site.
A thermal solar installation will cover 30% of needs in sanitary hot water. Each room will have heated floors controlled by room thermostats.
It will be possible to cool down apartments with geothermal probes, in “geo-cooling” mode. A ventilation system with “simpleflow humidity sensitivity” will provide clean air.
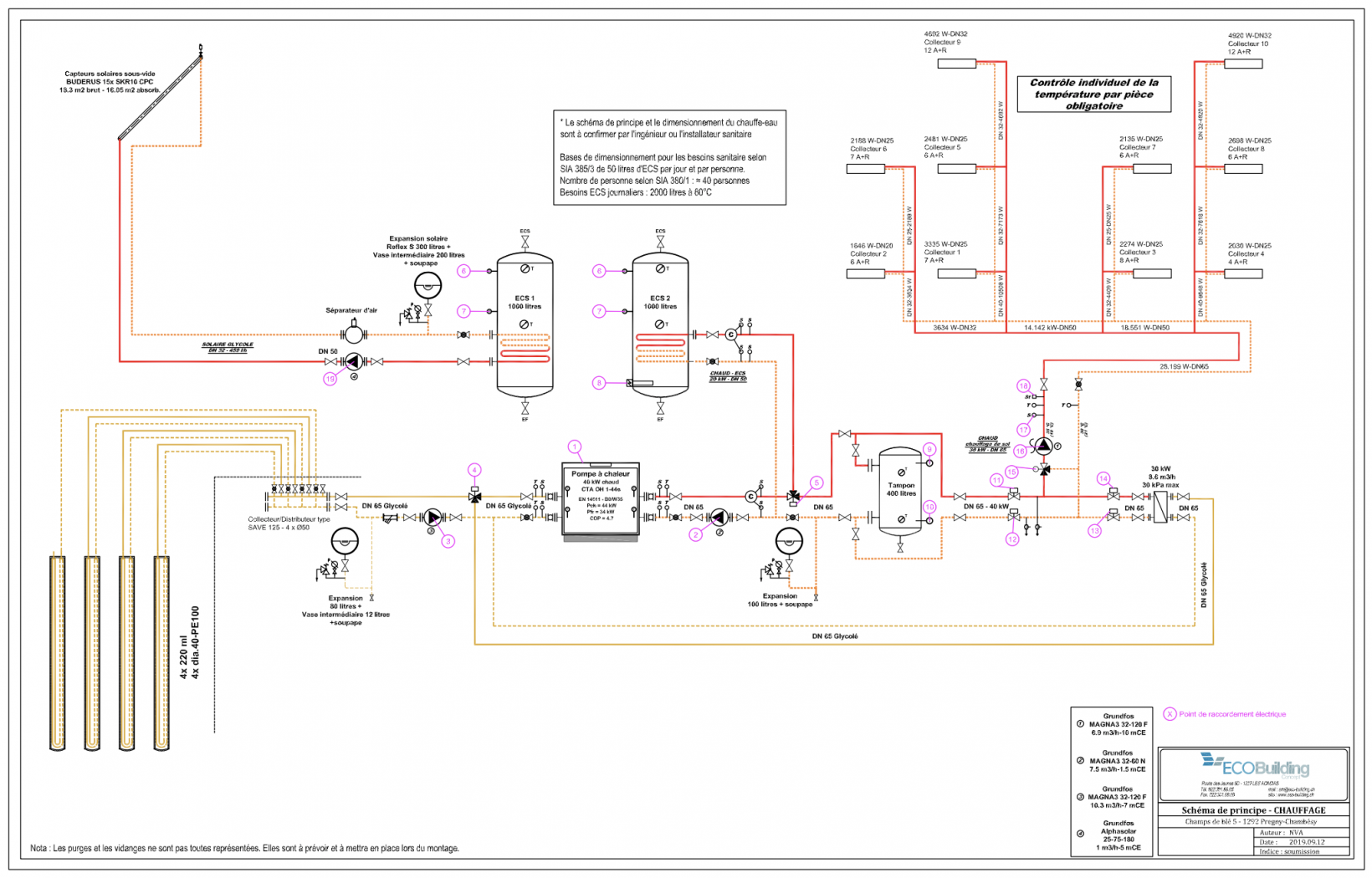
TURNKEY APARTMENTS
Distributed on five levels, including a basement, this building offers seven spacious and bright apartments with different typologies, from a three-room, one-floor apartment to a seven-room duplex with rooftop.
On the ground floor there are two five-room apartments with large private gardens. On the lower ground floor each of these apartments has a large multipurpose room with shower/laundry room and patio with natural light, accessible via an outdoor staircase from the terraces or directly from the parking and basement.
The first floor holds three three-room apartments with terrace.
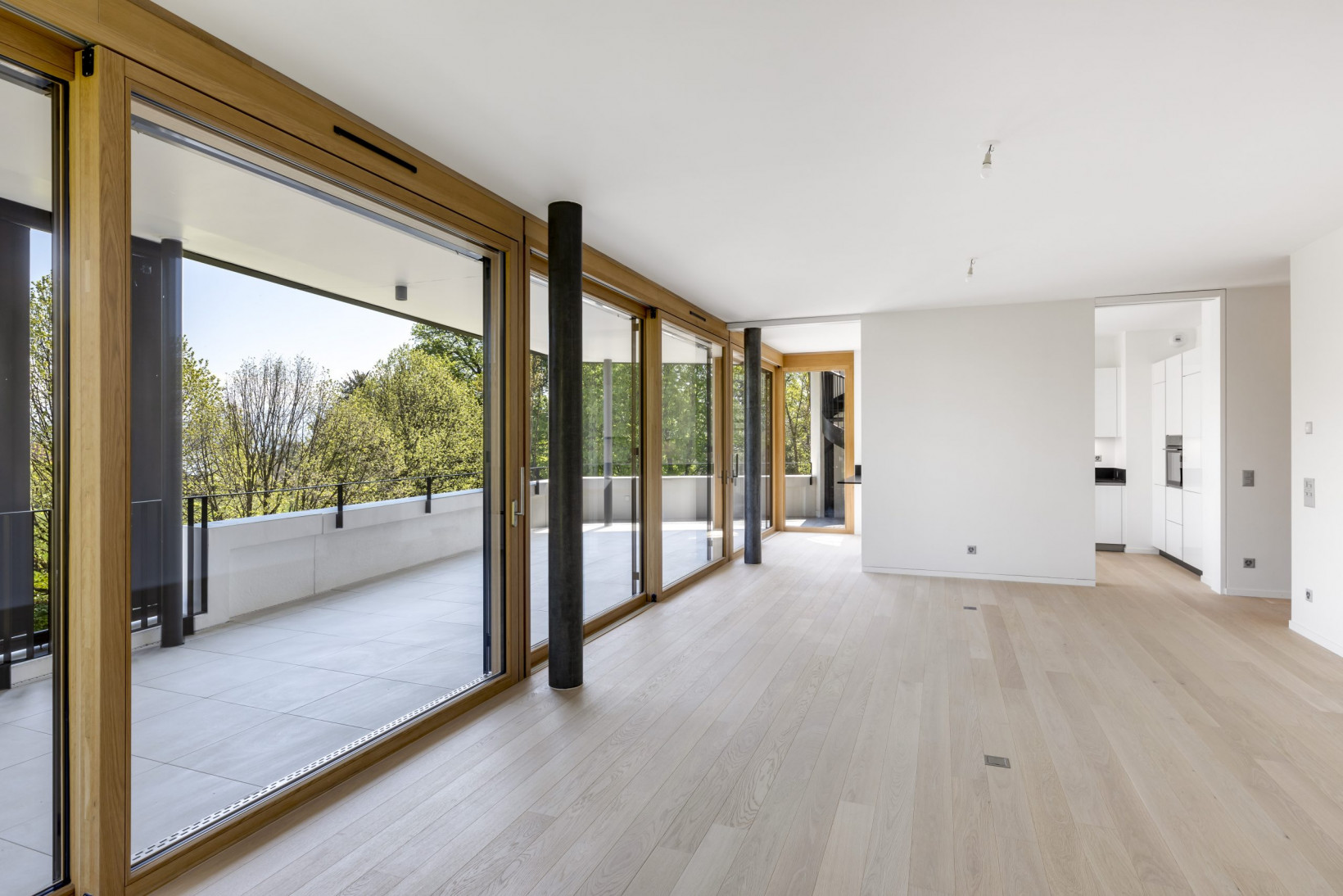
On the second floor, a five-room apartment as well as a duplex seven-room apartment have access to several private terraces, including those on the top floor, in the attic, with a surface area of 100 sqm each and from where it’s possible to enjoy the unobstructed view of the lake and Mont-Blanc.
These turnkey apartments are fully equipped, from kitchen to bathroom, as well as interior fittings such as built-in cupboards in the bedrooms and laundry room.
The numerous wooden bay windows provide optimal light and multiple exposure, thanks to their south-west orientation.
| Lot | Typologie | Level | Bedrooms | PPE surface area | Garden area | Surface rez inférieur | Weighted PPE surface area | Parking | Price | Status | Plan file |
|---|---|---|---|---|---|---|---|---|---|---|---|
| Lot A | Duplex | Garden level | 3 | 167 sqm | 450 sqm | 55 sqm | 229.5 sqm | 2 parking spaces | - | Sold | Plan lot A |
| Lot B | Duplex | Garden level | 3 | 164 sqm | 871 sqm | 56 sqm | 220 sqm | 2 parking spaces | - | Sold | Plan lot B |
| Lot C | Simplex | 1st floor | 1 | 75 sqm | - | - | 81 sqm | 1 parking space | - | Sold | Plan lot C |
| Lot D | Simplex | 1st floor | 1 | 92 sqm | - | - | 121 sqm | 1 parking space | - | Sold | Plan lot D |
| Lot E | Simplex | 1st floor | 1 | 85 sqm | - | - | 109.5 sqm | 1 parking space | - | Sold | Plan lot E |
| Lot F | Simplex with rooftop | 2nd floor | 3 | 168 sqm | - | - | 245.5 sqm | 2 parking spaces | On request | For sale | Plan lot F |
| Lot G | Duplex with rooftop | 2nd and top floor | 5 | 244 sqm | - | - | 319.5 sqm | 3 parking spaces | - | Sold | Plan lot G |
Documents
Route de Florissant 57
1206 Genève
+41 22 839 32 73
projets-prestige@naefprestige-knightfrank.ch

